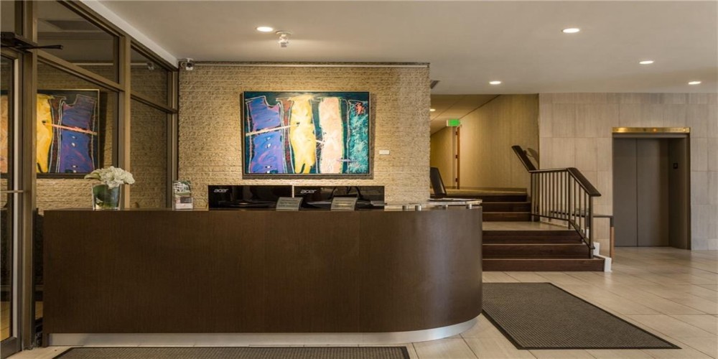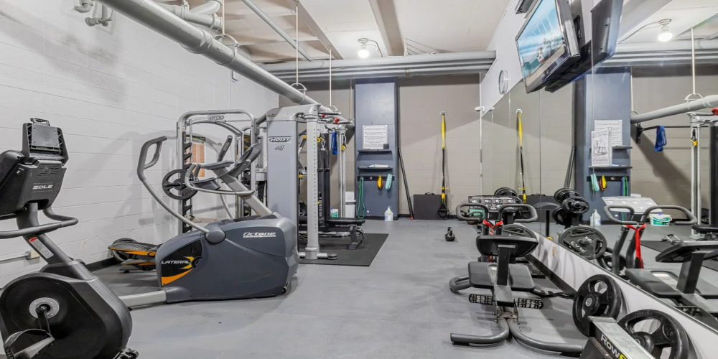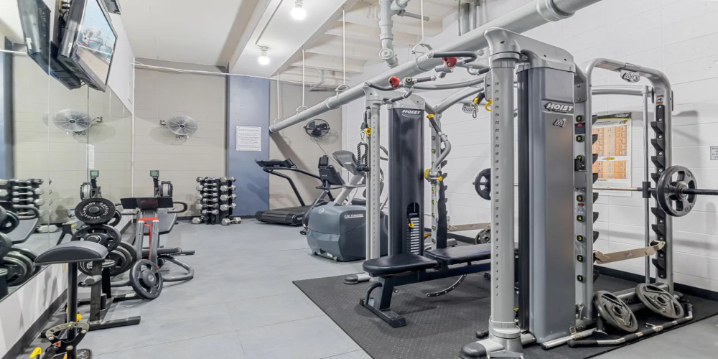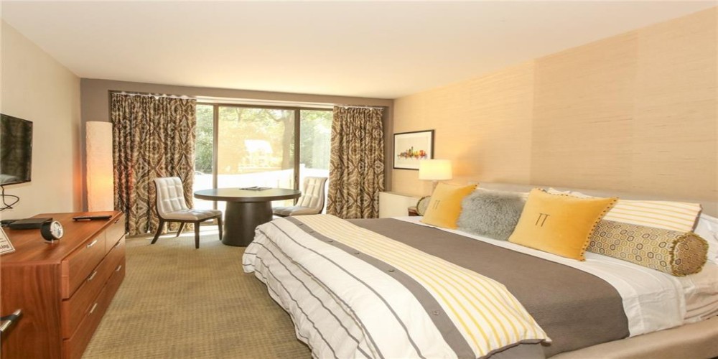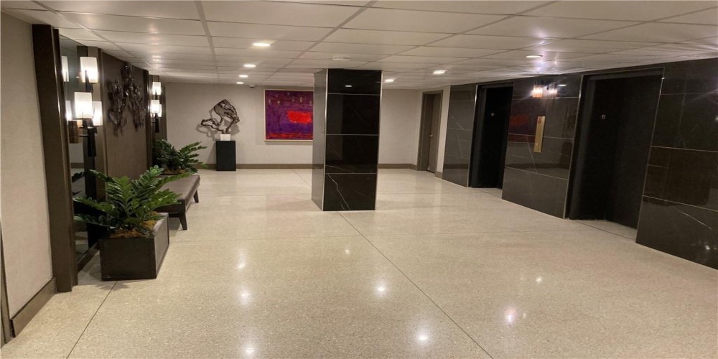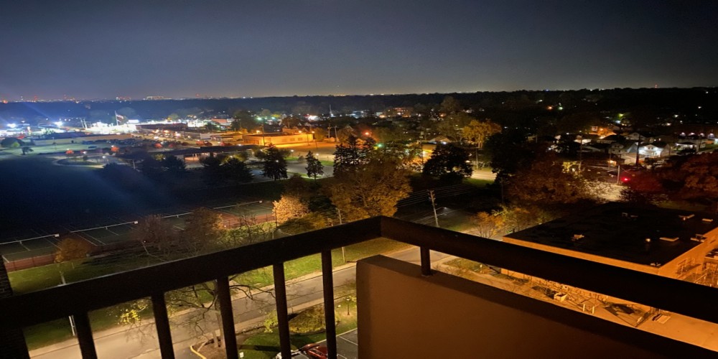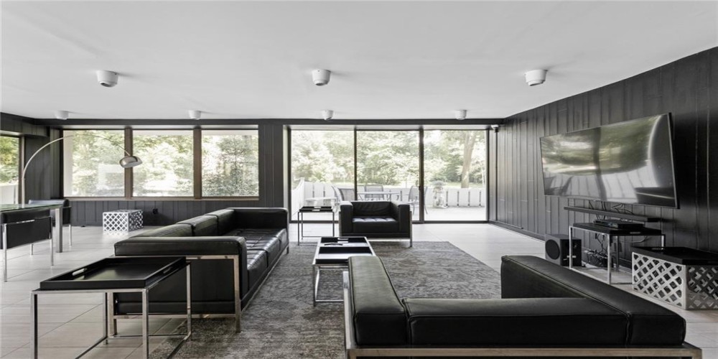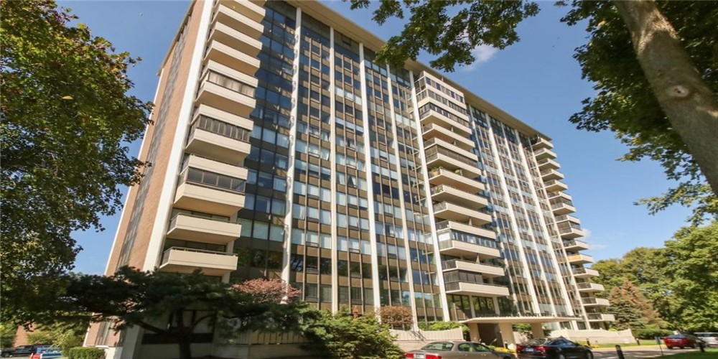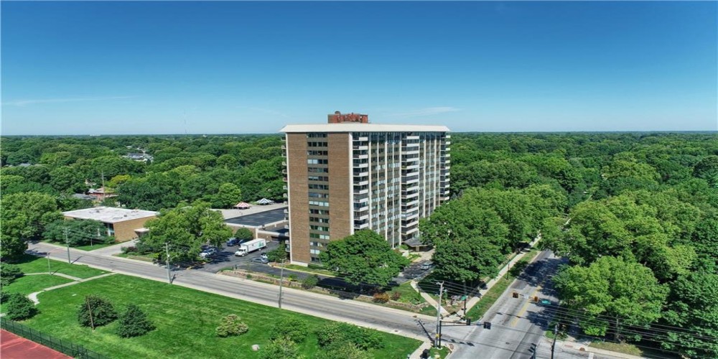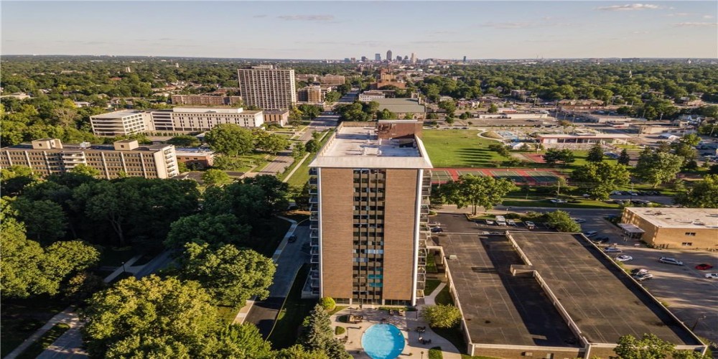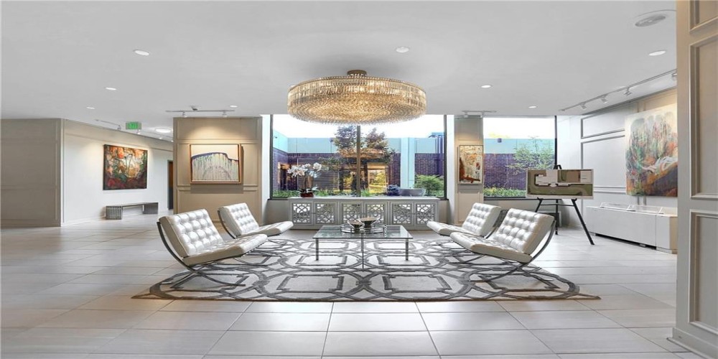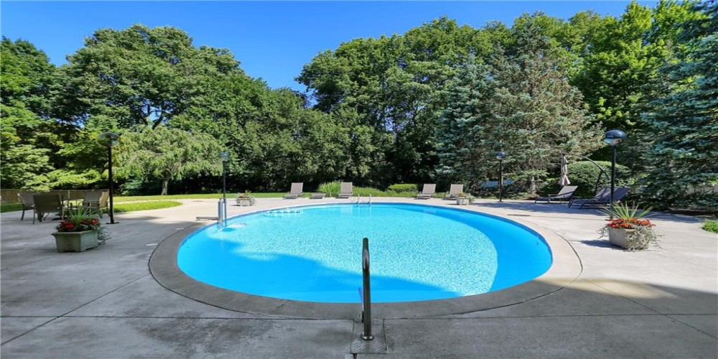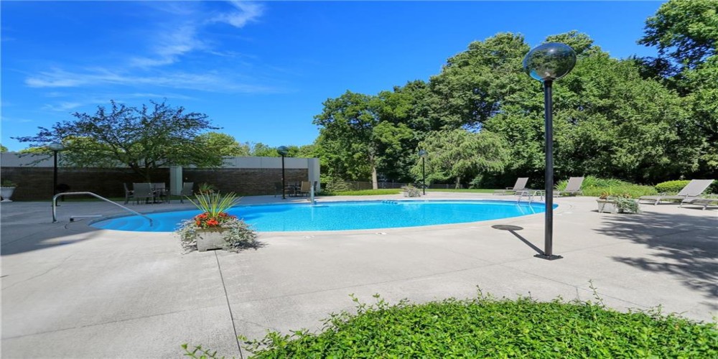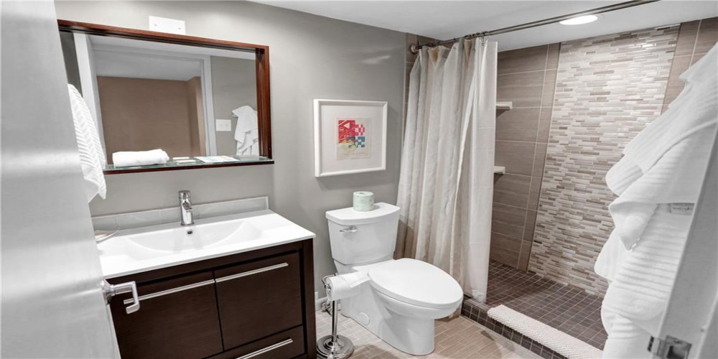7G For Sale
Elevate your living experience with unparalleled views of the Indianapolis skyline in this fully renovated 7th floor open concept corner unit located in the historic Tarkington Tower within the sought-after Butler-Tarkington neighborhood. Perched above Meridian Street, this 1,450 sq ft condo invites you to personalize your space. The residence features 2 bedrooms, 2 baths, and a galley-style kitchen with stainless steel appliances, while the rare in-unit washer/dryer adds convenience. Enjoy your morning coffee on the enclosed balcony, reveling in unprecedented skyline views visible from both the dining room and balcony. The monthly HOA fee covers all utilities, including A/C, heating, electric, water, trash, wi fi, and cable. Additional amenities abound, with the option to rent two guest rooms on the main level, along with a pool, exercise room, dog park, garage parking, a car wash bay, addl storage, garbage shoot, and 24-hour security, offering a blend of luxury and convenience in this unique urban retreat
The slideshow (click on the little picture) is a glimpse of Unit 7-G
https://www.tarkingtontower.org/13-for-sale#sigProId3cd7069210
For additional information, click here
